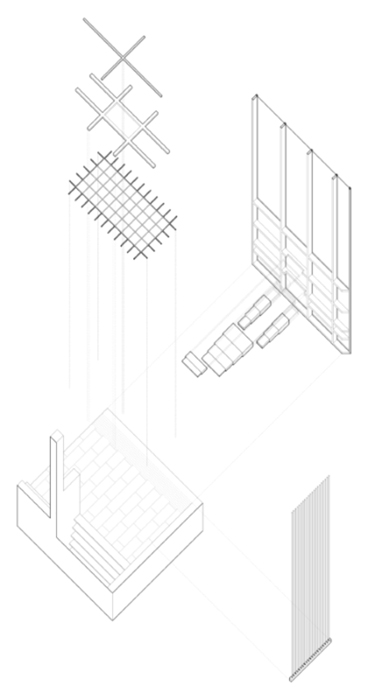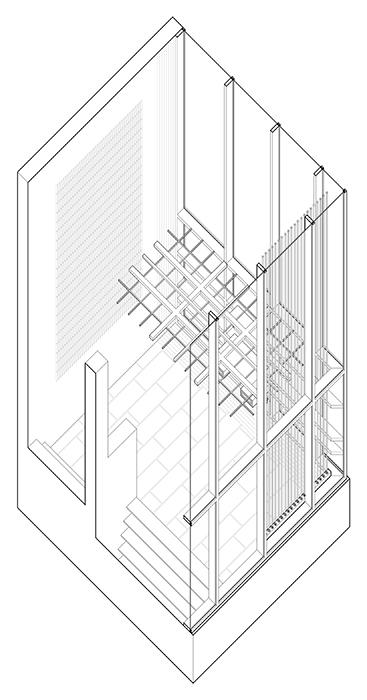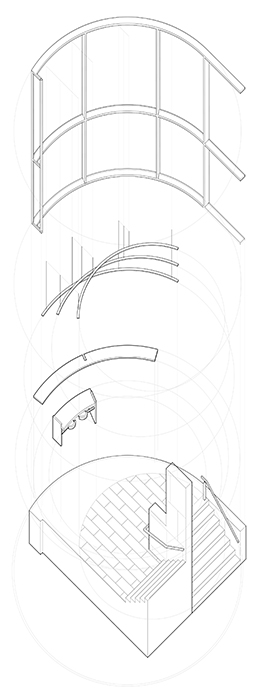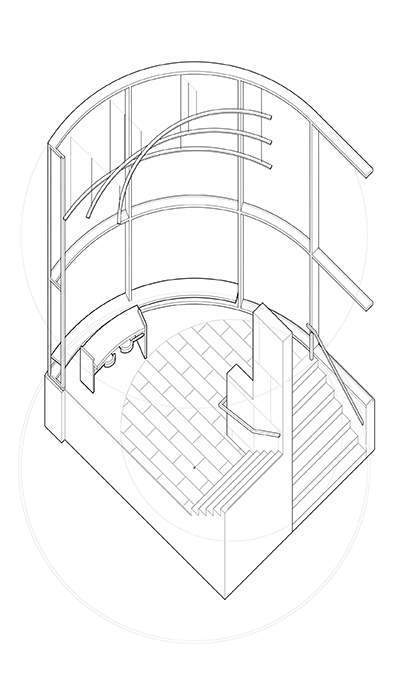ARCH 1010: Introduction to Design
This course is an introduction to design in architecture. What is design? The word is descended from the Latin designare, “to mark out” (de‐ + signare, to mark). For purpose of this course design is defined as the creative act of “marking out” a work of architecture. The primary purpose of this course is to introduce the fundamental concepts and basic skills necessary in the design of a work of architecture. Fundamental concepts include a basic understanding of description, projection, and fabrication – in both two and three‐dimensions. Basic skills include freehand sketching and drawing, computer‐aided drawing (orthographic and axonometric) and the fabrication of scale models using hand, power, and digital tools.



