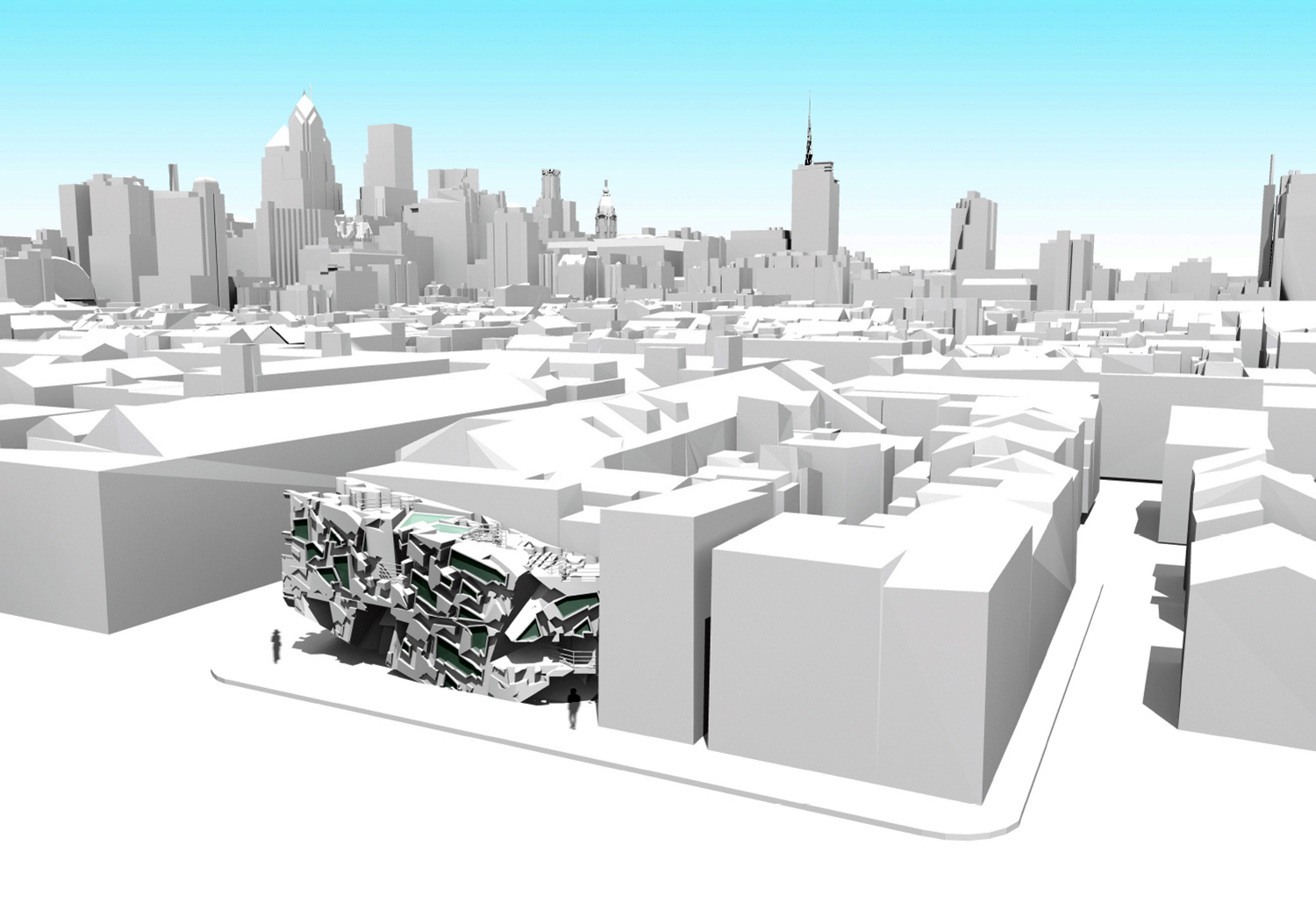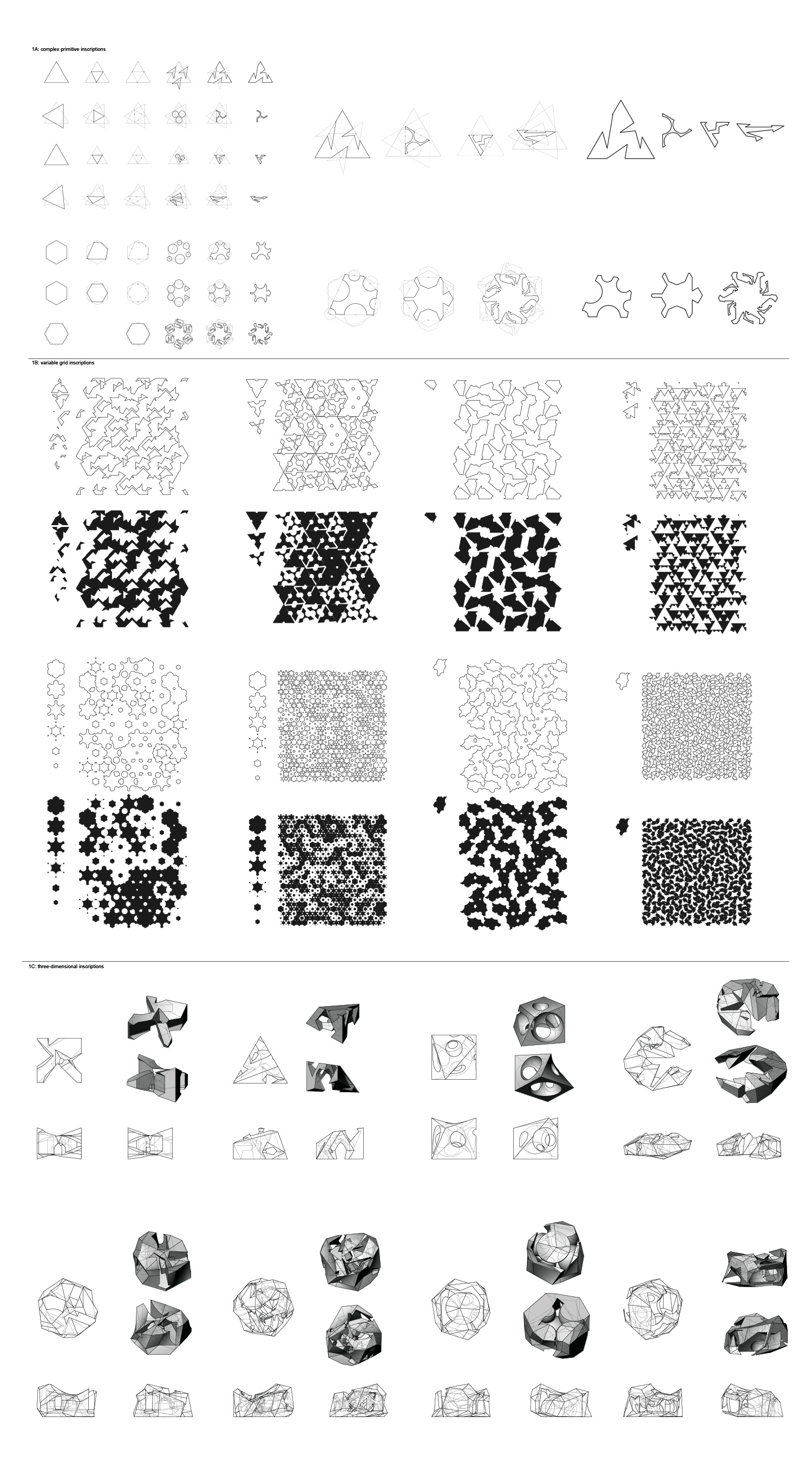
Complex Primitive & Variable Grid Inscriptions: Polygonal diagrams & generative renderings, Kirk Webb
The objective of project 1A is for students to generate complex layered drawings (graphic communications) that express their ability to inscribe new boundary figures within the domain and range of polygonal primitive boundaries. Each student will work iteratively by inscribing upon two base polygon primitives of their choice from the following set: (Triangle / Square / Hexagon). The graphic communications produced in Rhino and Grasshopper will be modified in Adobe Illustrator to use line-weight and tonality as part of their layered drawing to express notational, angular, and proportionate information used to produce the final boundary figures. The drawings will describe the underlying diagram and the resultant inscribed figures progressively and independently. These figures will be laser cut in sets to explore the potential for assemblies as a transition into the second assignment.
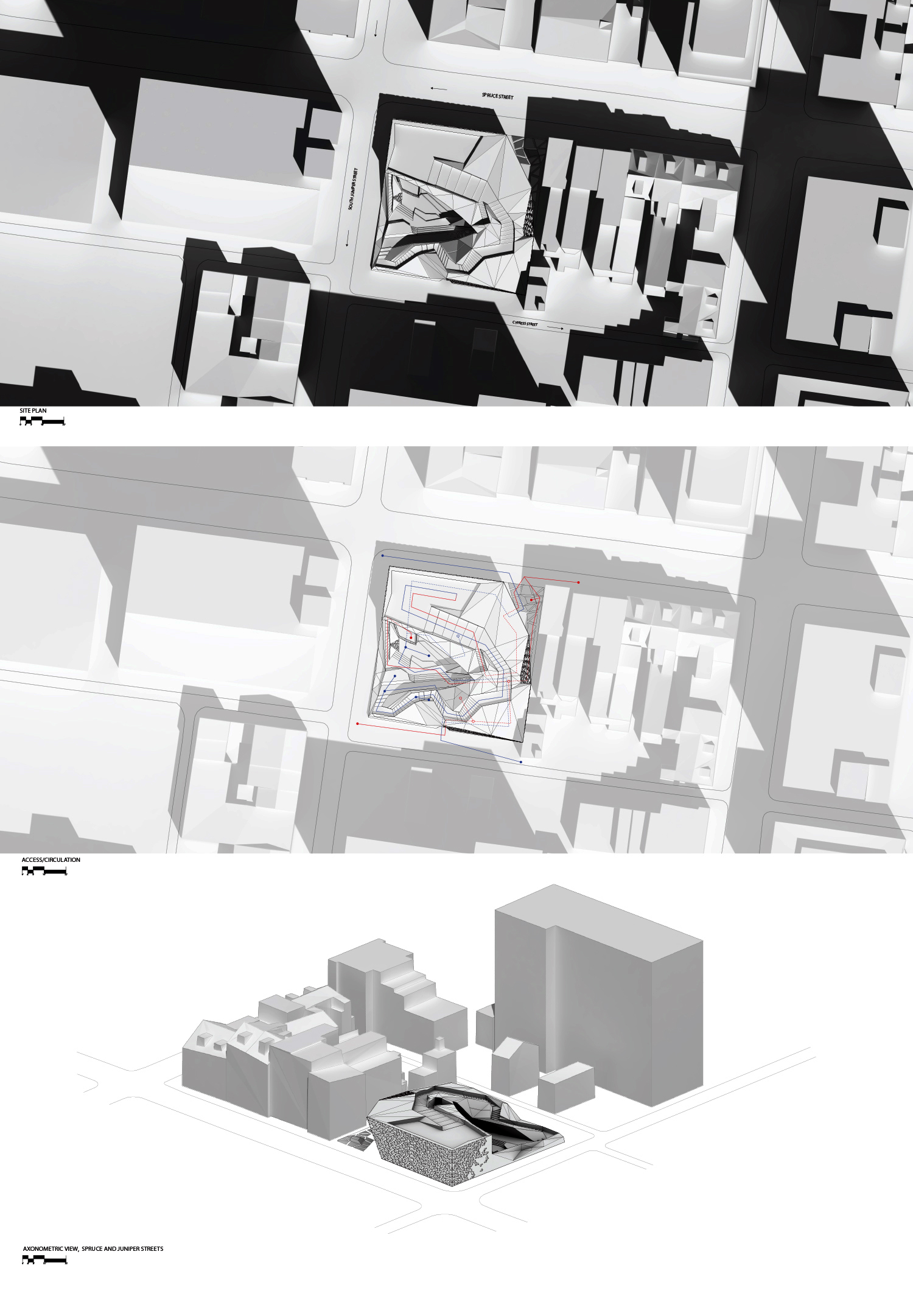
Urban Intersections: Site plan & perspective view, Kirk Webb
The objective of project 2 (Urban Intersections) is for students to design a building containing 3 distinct programmatic spaces on one site. The site is chosen for its particular contextual relationships and dimensional constraints, and is seen as an opportunity to push the concepts from projects 1A-1C further by establishing criteria and conditions for inscribing geometric and spatial qualities into the site. Each student will define the use and tenants, and each will have their own unique needs that should be seen as new criteria and conditions for dimensions, proportions and spatial organization.
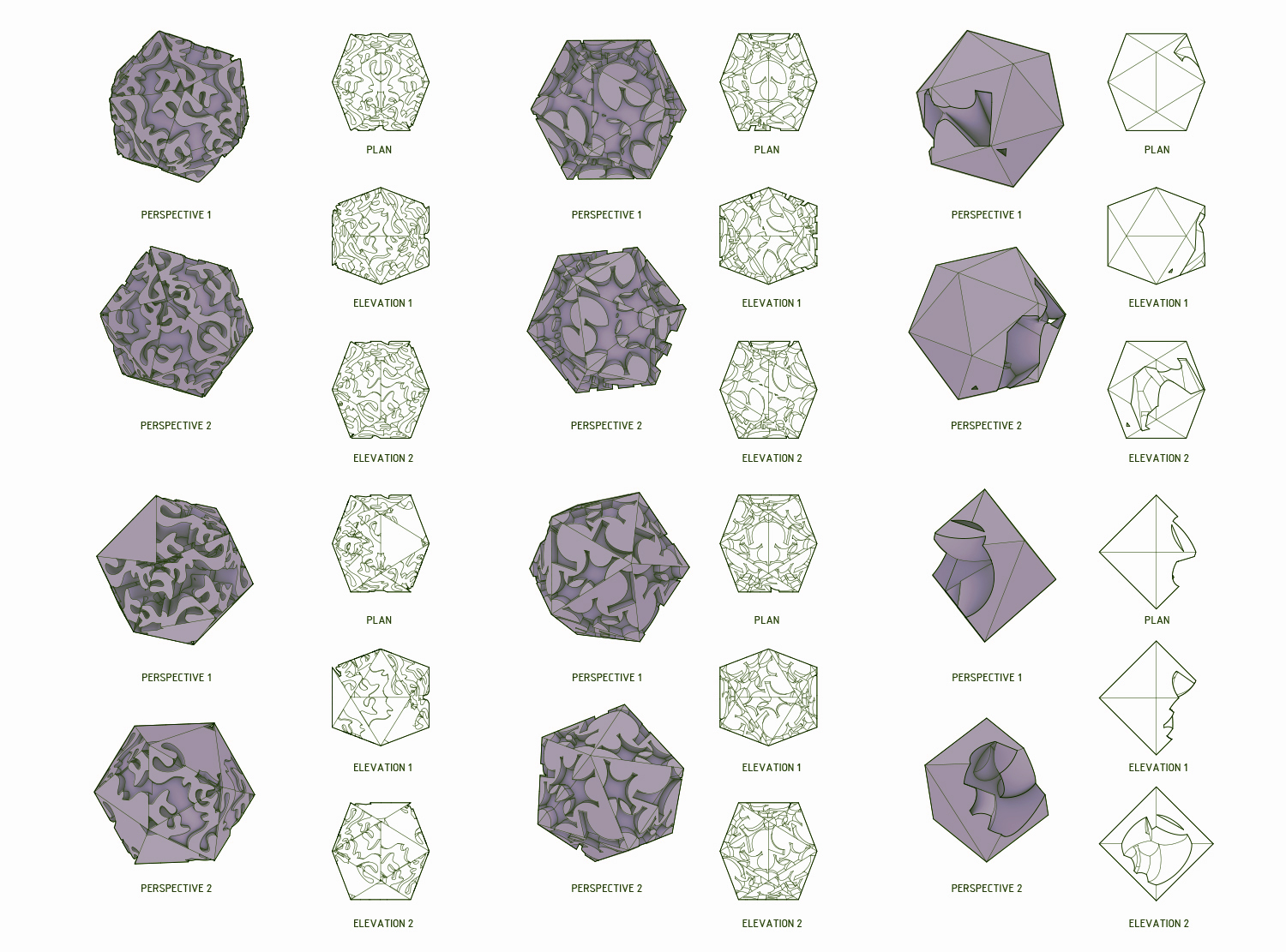
3-Dimensional Inscriptions & massing generation, Nana Ntiriwaa-Berkoh
The objective of project 1C is for students to combine the logics and criteria from projects 1A and 1B in order to define an explicit range of 3-dimensional polygonal inscriptions and then deploy them in new three-dimensional figures using differential expressions in Grasshopper to further investigate repetition and difference as part of their graphic communication and drawing palette. Each student will work iteratively by inscribing upon base polygons from their choice of the triangular, square or hexagonal type and work through various ways of 3-Dimensional form and massing generation. The graphic communications produced should be seen as a continuation of projects 1A and 1B using particular qualities of line-weight and tonality as critical elements in expressing and articulating each student’s individual geometric and design criteria now communicating information in three dimensions.
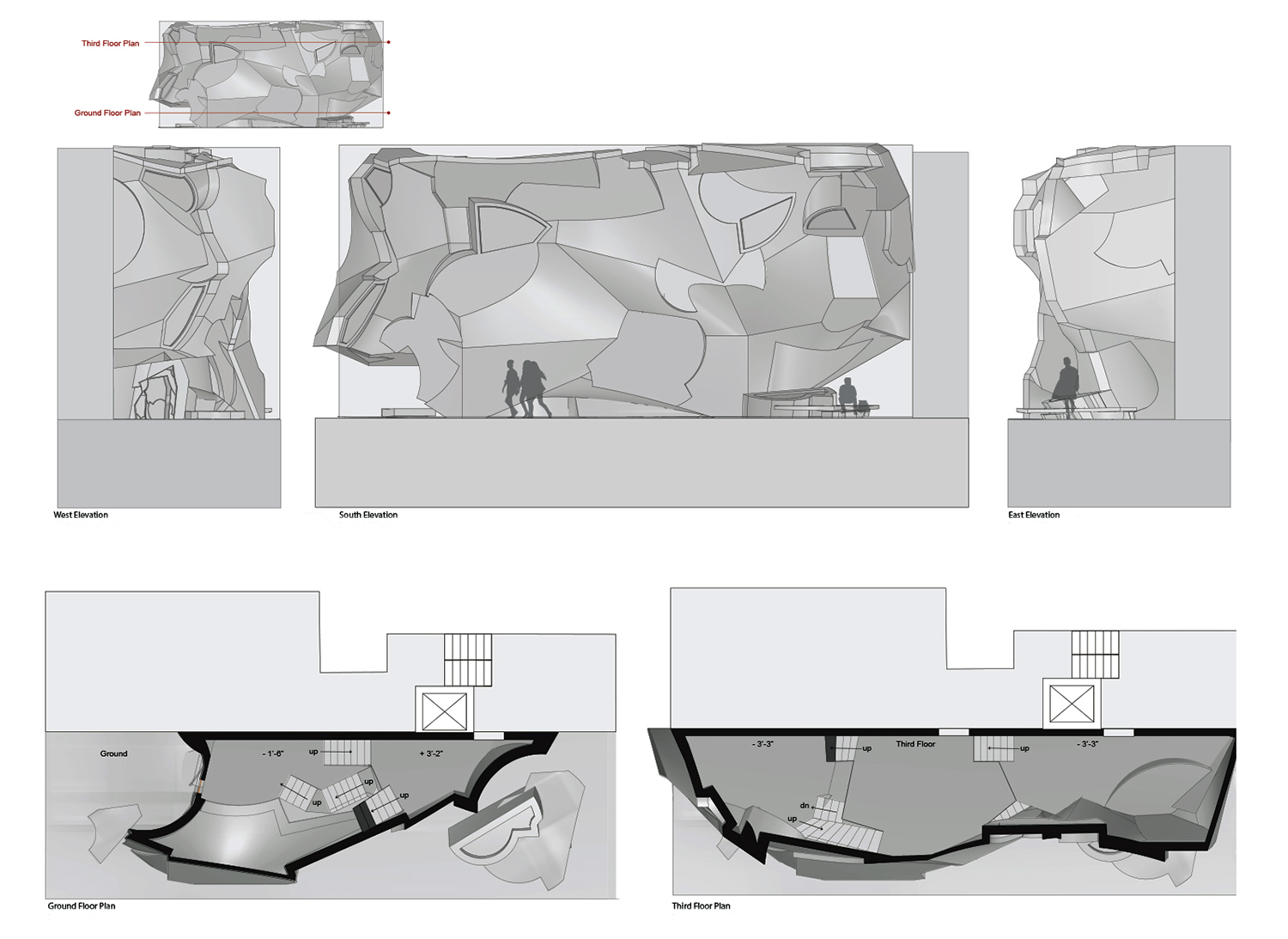
Urban Intersections: Floor plans & sections, David Gordon
