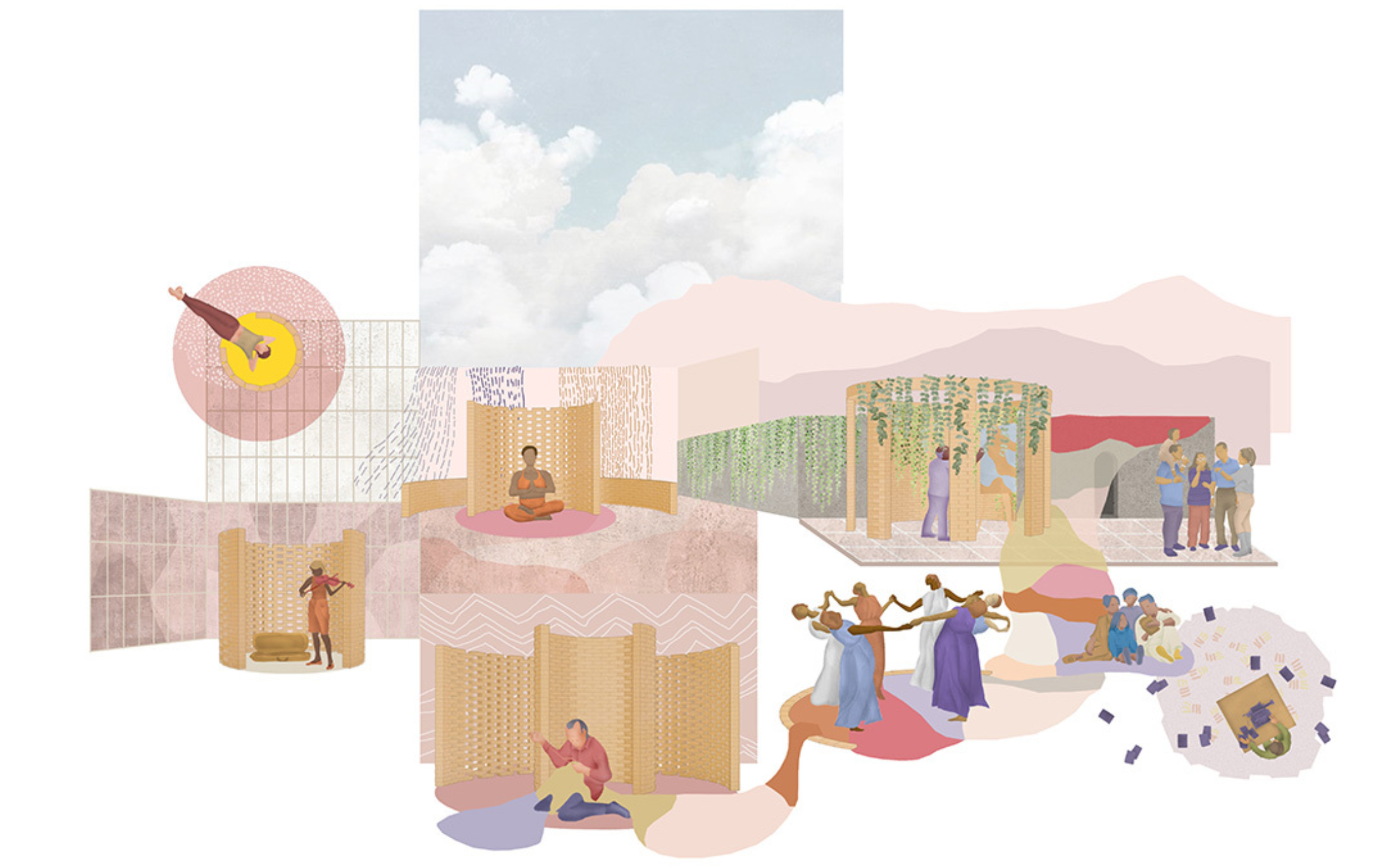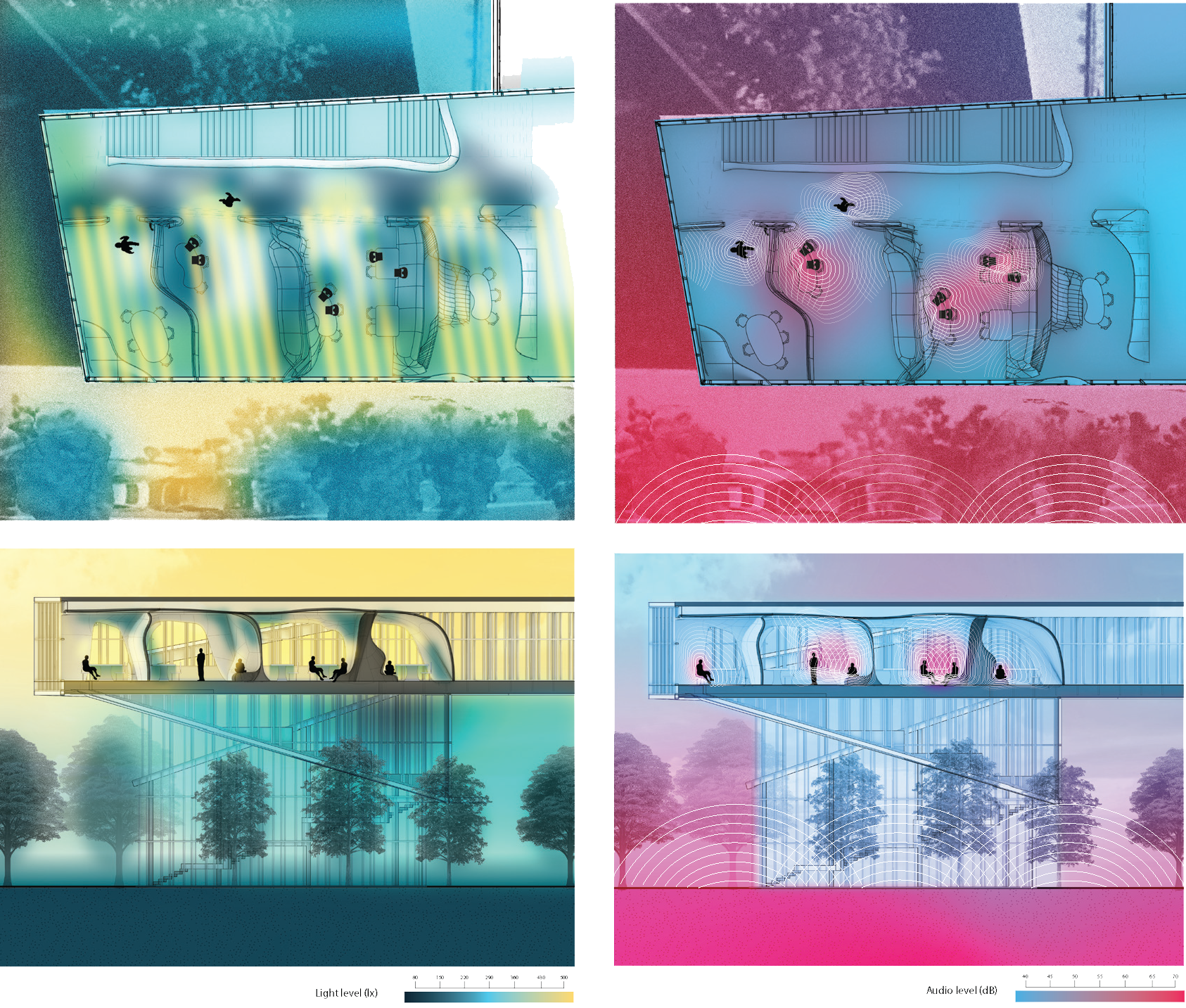How do architects transform ideas into compelling visual narratives that shape design, challenge
conventions, and communicate across cultures and time? This course explores architectural
representation as both a storytelling medium and a design strategy, examining how drawings
influence spatial narratives, ideologies, and the built environment.
Through readings, lectures, tutorials, and hands-on workshops, students will explore the historical,
theoretical, and contemporary applications of architectural drawing. Weekly representation exercises
will introduce new techniques, helping students refine their visual storytelling and design
communication. The final project will focus on portfolio development, challenging students to refine
and re-examine the representation of their own work.
Key Topics:
- Architectural Representation as a Storytelling Medium
- Theories and Invention behind Architectural Drawing
- Mediums, Methods, and Distribution of Architectural Drawing
- Cultural Impact and Diverse Perspectives in Representation
Application of Drawings Strategies: apply techniques to projects ranging from diagrams and
concept collages to AI-generated imagery, texture mapping, and real-time rendering.
This course is ideal for architecture, visual studies, and design students looking to enhance their
portfolio, refine their drawings, and develop visual presentation skills. Through a mix of historical
insight, critical analysis, and hands-on experimentation, students will create visually compelling work
that strengthens their design communication and storytelling. Register now.
This course introduces students to the relevant topics, themes, and sites that help us understand the conception, production, and evolution of designed and found landscapes throughout the eighteenth, nineteenth, and twentieth centuries, with a focus on North America. We aim to build an understanding of landscapes as both physical spaces and cultural constructions at the nexus of art and science. We also explore how our understanding of landscapes contributes meaning to our relationships with nature and more-than-human species.
The course examines the deep history and development of the designed landscape in the United States, beginning with Thomas Jefferson’s Notes on the State of Virginia (1785) and foregrounding the entangled roles of the plantation economy, Indigenous knowledge, and settler colonialism. The study of Andrew Jackson Downing and Frederick Law Olmsted presents an entry point for examining immigration, the landed gentry, and the laboring classes through Olmsted’s nineteenth-century journalist’s perspective in The Cotton Kingdom (1861) as well as the development, displacement, and public health narratives that emerged with the construction of Central Park on the cusp of the Civil War. The early twentieth-century development of national parks and the narrative of the American wilderness are considered as parallel to the ongoing displacement of Indigenous peoples; the course also examines contemporary scholarship on traditional ecological knowledge and Indigenous worldviews. Literature, poetry, and performance art are included as part of a holistic approach to reading and exploring land practice.
This undergraduate seminar will consider feminist frameworks,
politics, and aesthetics in relation to architecture and the built
environment. How have theories on the feminine, and gender more
broadly, influenced architectural thought and design aesthetics?
How can we imagine a more just environment for women in
communities, workplaces, homes, public spaces, and institutions?
Spanning from the 1970s to the present, the seminar will engage
with texts, case studies, and experimental practices, with a focus
on their implications for present and future work. The course will
also consider the intersections of feminist thought with broader
concerns of gender, class, race, and ability, and will explore the
role of feminism in global and local solidarities. Students from all
disciplines are encouraged to enroll. The course will be structured
around weekly discussions of readings and case studies, peer
feedback sessions, and student presentations. Students will
undertake a guided research project of their choosing, which may
take the form of a critical or experimental essay, performance, or a
visual, spatial, or graphic project. Register now.
ARCH 1010 fulfills a course requirement in both the architecture major and minor. This
course is an investigation of an object-oriented design process utilizing digital drawings, rapid prototyping, and digital fabrication techniques. This course introduces design as a creative act marking out a synthesis based on observation of a problem, interpretation of possibilities, and translation of a concept into meaningful three-dimensional objects that engage with society and social justice. The course includes a weekly lecture and studio component. Register now.


